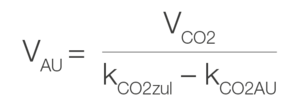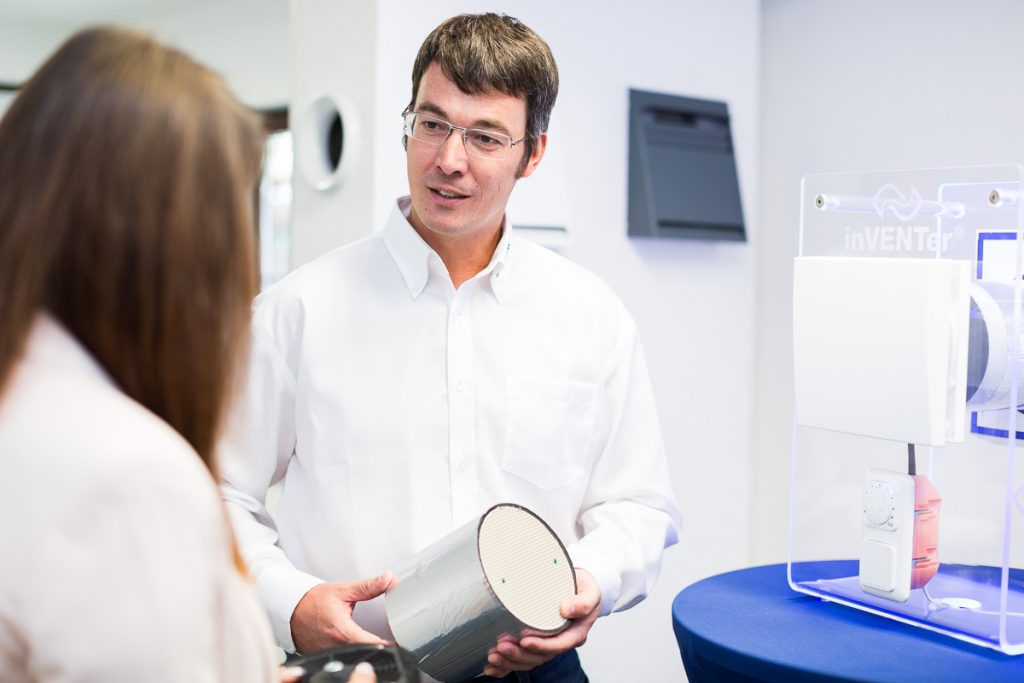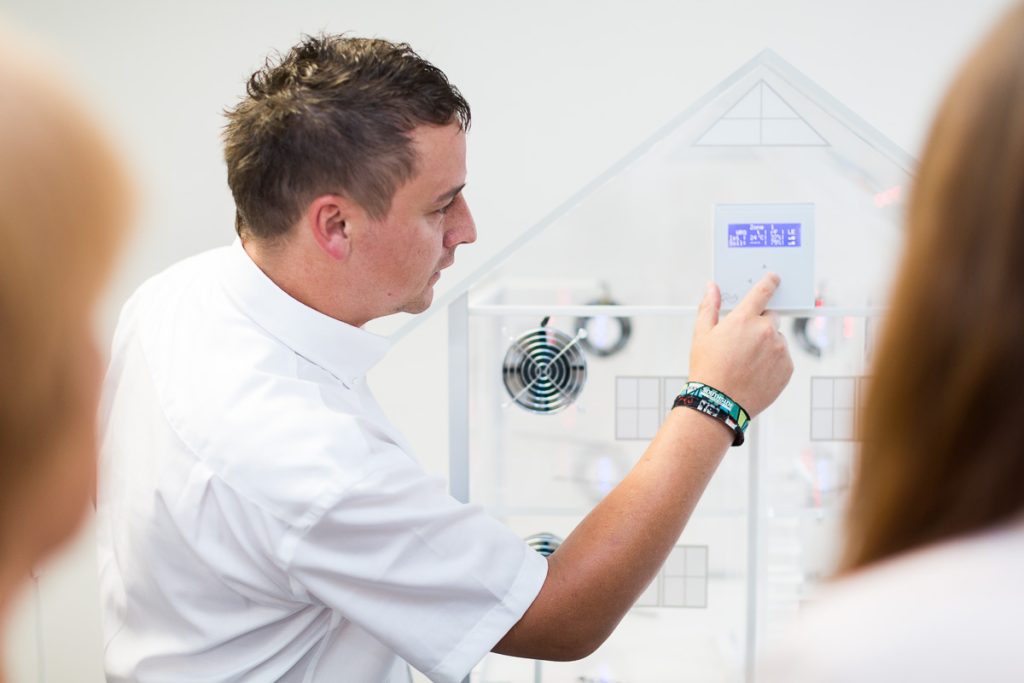Ventilation concepts for ventilation planning
The developments in recent years have led to an increasingly airtight building envelope (facade, windows, roof) in new buildings and after modernization. The clear goal is to keep heat losses as low as possible. At the same time, however, a change of air is absolutely necessary in order to avoid excessive humidity inside and the associated risk of mold formation. For this reason, the Energy Saving Ordinance (EnEV) regulates that “a minimum air exchange required for health and heating purposes is ensured” (EnEV 2014, Section 6, Paragraph 2). In order to determine this, a so-called ventilation concept must be created. The concept is required for all new buildings as well as for the renovation of single and multi-family houses, when more than a third of the windows are replaced or there is a major roof renovation with more than a third of the roof area. A simple reference to regular window ventilation by the user is not permitted according to the EnEV.
Specifically, the ventilation concept checks whether the air volume flow through leaks in the building envelope (infiltration) is greater than the air exchange required for moisture protection. If this is not the case, there is an obligation to implement ventilation measures. These measures include technical solutions for free or fan-assisted ventilation, which are used to ensure user-independent air exchange.

Calculation of the air exchange requirement
As a rule of thumb, an air exchange of 30 cubic meters per person per hour is required. The common method for calculating the necessary outside air volume flow is the so-called Pettenkofer method. In particular, the amount of carbon dioxide (CO2) exhaled by humans is taken into account. This is an average of 20 liters of CO2 per hour (VCO2 = 0.02 m3 / h).
The following formula is used:

Meaning:
VCO2 02 quantity
VAU Required outside air volume flow
k CO2 permissible CO2 concentration in the room
k CO2 AU Concentration of CO2 in the outside air
The value for the permissible CO2 concentration in the room is:
kCO2 perm = 1000 cm3 CO2 / m3 air
The outside air usually contains a concentration of 300 to 400 cubic centimeters of CO2 per cubic meter of air. A concentration of is usually used for the calculation.
kCO2 AU = 0.00035 cm3 CO2 / m3 air
According to these specifications, a required outside air volume flow of around 123 cubic meters per hour results for a 4-person household:


Moisture protection through air change based on an example
A family of four produces 6,000-12,000 grams of water a day, i.e. up to 12 liters of water. This corresponds to a well-filled bucket of water. In houses that are sealed according to energetic standards, regular window ventilation is no longer sufficient to adequately regulate the humidity, since otherwise it would have to be aired every two hours – even at night, during work or during vacation time. Automatic ventilation is essential in these cases.

Data acquisitionto create a ventilation concept

In the first step, the geographical conditions are relevant for collecting data on the building when creating a ventilation concept. By comparing the postcode of a house with a wind map, it is determined whether the building is located in a region with strong or poor winds. This is done by comparing it with the data from the German Weather Service. Another point is the orientation of the facade with its windows to ensure that there is free ventilation. This can only be done if a usage unit has at least two facade sides with windows. The air can flow from one side of the facade to the other with the help of natural forces such as wind and temperature differences (draft). This is followed by information on thermal insulation and the floors of the residential or usage unit. A distinction is made between single-storey and multi-storey connected residential units.
With the final information on living space, the number of rooms and their allocation to the three usage categories wet room (kitchen or bathroom), living room (living room, bedroom or children’s room) and ancillary room, the data acquisition is complete.
Key data of ventilation planning
The planning proposals for optimal ventilation are based on generally applicable standards. These include the standards DIN 4701-10 for the energetic assessment of the building, DIN 18017-3 for indoor bathrooms and DIN 1946-6 for the free and fan-assisted ventilation of apartments. In addition, there are the requirements of the EnEV and requirements for subsidies, for example the Reconstruction Loan Corporation (KfW). In addition, individual customer requests are taken into account in the planning. Finally, the technical data of the ventilation systems used flow into the ventilation planning.
You should definitely pay attention to this when planning the ventilation
inVENTer, as a provider of decentralized ventilation systems, supplies its customers with ventilation concepts and planning proposals tailored to them, which are optimally based on the actual conditions of use. Decentralized ventilation systems with reversing fans require a balanced air volume flow, which is usually guaranteed by operating in pairs. In the heat recovery mode, the fan changes direction every 70 seconds, with the ceramic core as a heat accumulator being alternately charged and discharged. The calculations are based on the halved air volume flows of the respective devices, as the system later also runs in heat recovery mode as standard and the pendulum mode actually removes air only in half of the operating time. Customers should generally pay attention to this when commissioning ventilation concepts for their construction projects.


Compared to numerous competitors, inVENTer deliberately does not use the highest performance level of 100 percent. As a rule, it is only used to cope with load peaks and is not intended for long-term operation. Pure exhaust air systems are also taken into account in the energetic consideration. These do not have any heat recovery options. Here – as the name suggests – the air is only discharged to the outside. Within the usage unit, however, all fans in the network form the complete ventilation system. This is relevant for the overall calculation of the degree of heat provision, as pure exhaust fans reduce this accordingly due to the lack of heat recovery. As a result, a ventilation concept from inVENTer generates real degrees of heat provision.


