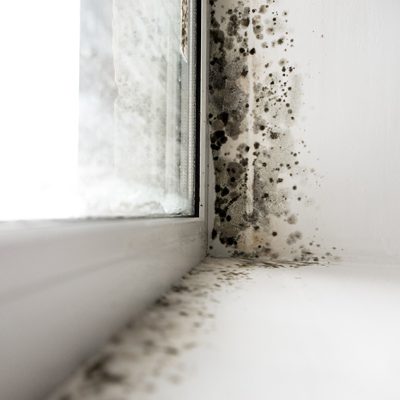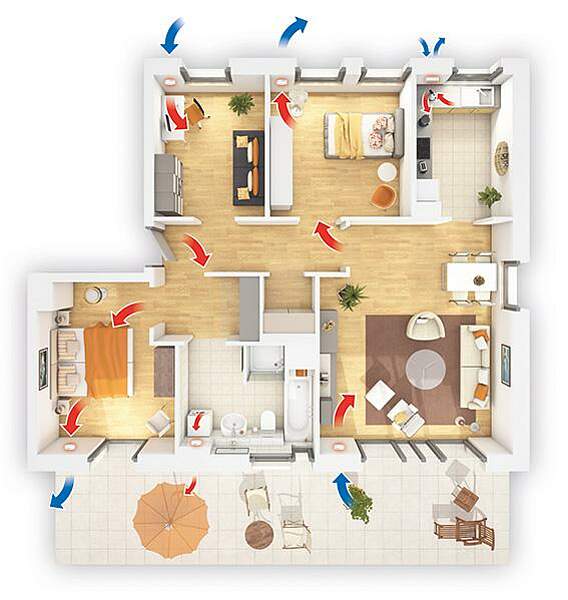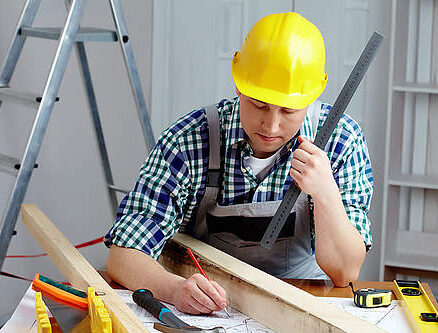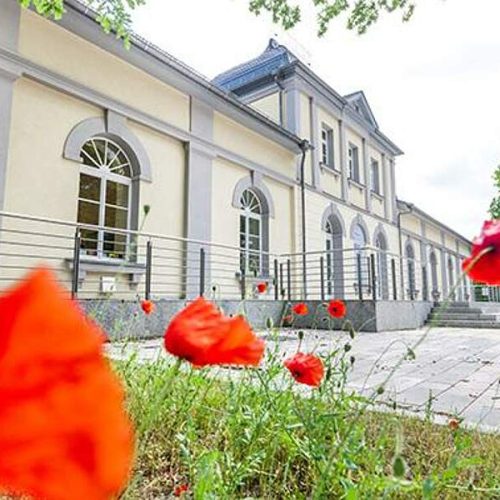Why ventilation? - Regulation of pollutants and moisture in living spaces
Why is ventilation necessary?
Composition of the air we breathe
In its natural composition, the air consists of around 21 percent oxygen and around 78 percent nitrogen. Around one percent of the air we breathe consists of noble gases, carbon dioxide (CO2) and hydrogen. The main source of oxygen for humans is the air we breathe. Oxygen is transported in the blood throughout the body and is a basic requirement for all metabolic processes in the human body and therefore a prerequisite for energy, health, vitality and wellbeing. Humans can survive for days without water and for weeks without food, but only for a few minutes without breathing air. This makes the quality of the air you breathe all the more important.
WHAT DOES VENTILATION DO?
Other ingredients such as dust particles, aerosols, sulfur and nitrogen compounds, volatile organic compounds (VOC), ozone, neon, helium and carbon monoxide also continuously accumulate in the room air. Due to these pollutants, the indoor air often does not have an optimal composition for humans. In addition, the moisture content of the air increases over time, which can have negative consequences in the form of mold growth. In a 4-person household, for example, there is a daily amount of water vapor of 6,000 – 12,000 grams, i.e. up to 12 liters of water vapor per day.

As a result, it is of fundamental importance that the air in a room is regularly exchanged and fresh air gets in, thereby reducing the concentration of moisture and air pollutants. There are basically two different ways of achieving this air exchange: window ventilation (opening the window) and mechanical ventilation.
The moisture extraction through the air exchange with window ventilation amounts to an average of around 900 – 1,500 g of water vapor per ventilation process. With three ventilation processes per day, that is 2,700 – 4,500 g of water vapor per day. Since around 6,000 – 12,000 grams of water vapor are produced daily, three burst ventilation is not enough to achieve a complete moisture balance.
Requirements for a ventilation concept
Current living situation in Germany
For years there have been reports of structural damage and damage to health from mold. According to the study “Wohnen und Leben” (Innofact, 2012), 17 percent of Germans live in an apartment contaminated with mold. At least 7 percent of children are affected by mold damage.
In 55 percent of the cases, the bathroom is affected, in 38 percent of the cases the bedroom, in which the residents spend a particularly long time. Once mold damage has occurred, control and remediation are often expensive and time-consuming. Accordingly, the motto should be: “Prevention is better than aftercare”.

Requirements by DIN 1946-6
Normative requirements are made by DIN 1946-6. This regulates the ventilation of apartments with general requirements as well as requirements for dimensioning, execution and labeling, handover / acceptance and maintenance.

The nominal ventilation (NL) describes the ventilation necessary to guarantee building protection as well as the hygienic and health requirements when a usage unit is used as planned – i.e. in normal operation. Here you can find the concept of hygienic air exchange (according to EnEV §6, paragraph 2). The hygienic minimum air exchange rate is a minimum to ensure fresh air. Below this, there can be odor problems, dust and microorganism pollution and high radon concentrations. For a healthy living climate, a ventilation concept should be designed in terms of hygienic air exchange after the nominal ventilation.
The so-called reduced ventilation (RL = 0.7 x nominal ventilation) is user-independent ventilation which, under normal conditions of use (moisture and pollutant loads), meets minimum requirements for indoor air quality even when the user is temporarily absent. This would come into play, for example, if the residents of an apartment go to work in the morning and only return home in the evening. Here, too, you should always keep an eye on the living situation, because this design level might no longer be sufficient, especially on weekends and during sleeping times, and moisture and pollutants can accumulate in the living rooms.
The ventilation for moisture protection LFS (0.3 / 0.4 x nominal ventilation) describes user-independent ventilation in minimum operation, which under normal conditions of use – based on reduced moisture loads and room temperature – aims to avoid mold and moisture damage in the building.
In other words, it is the necessary ventilation to ensure building protection under normal conditions of use with partially reduced moisture load. This reduced moisture load comes into play, for example, when a building is uninhabited.
Both reduced ventilation and ventilation for moisture protection do not offer any real protection against moisture damage in apartments, since in reality residential units are always inhabited. Appropriate caution should be exercised when planning the ventilation: Here it is essential to design according to the nominal ventilation. Ask your planner!

Relationship between energy efficient buildings and ventilation
Building fabric and energy saving
“Saving energy” has been an important topic in Germany since the 1970s. From an economic point of view, the oil crisis was responsible for a higher energy consciousness. In this context, the word sufficiency came up: It describes the requirement for the lowest possible energy consumption in all areas. As a result, efforts arose in the construction industry to achieve lower energy consumption. You can find more about energy-saving construction here.

Requirements for energy-efficient buildings
Various factors affect the total heating requirement in a building. Its aim is to keep the primary energy requirement (final energy requirement for heating and hot water as well as expected losses for processing and transporting the energy) for a property as low as possible. This value is known from the energy certificates for real estate. Nowadays, for example, this must always be stated in advertisements for residential buildings in order to create a comparability and an energetic overview for the end customer.
As a rule of thumb, the lower the value, the better the building and the lower the annual operating costs due to the energy sources required for heating and hot water. If you compare existing buildings with new ones, they differ most clearly in terms of the heating requirement, which is often only a quarter.
Airtight construction of buildings
If you look at the heat loss within the structures via the corresponding components, this creates enormous potential for savings. 82 percent of energy consumption in private households is required for heating and the generation of hot water, of which 66 percent is required for space heating. In relation to the number of existing buildings within Germany, there is enormous potential that lies in building renovation.
New construction methods with regard to masonry, windows, roofs, floor slabs and their joints are able to achieve high energy efficiency through good sealing of the building. This airtight construction was prescribed as early as 1984. In the years before that, buildings were erected with the requirement of joint tightness, but these were still limited to airtight windows and doors.


Within residential buildings, the goal of saving energy in new buildings and renovations is achieved by making the building envelope more and more impermeable to air in order to avoid heat loss. As a result, the subject of ventilation is becoming increasingly important, as the hygienic exchange of air must still be ensured (EnEV § 6. Paragraph 2).
While in old buildings, simply ventilating the windows was sufficient to achieve adequate moisture protection, as windows, doors, roofs and masonry were less tight, modern new buildings and buildings renovated according to energy-related criteria have to be ventilated differently and more reliably. A ventilation concept adapted to the building standard and the use of the building prevents the formation of moisture and thus the formation of mold and ensures that the room air is hygienically perfect, clean and low in pollutants.


